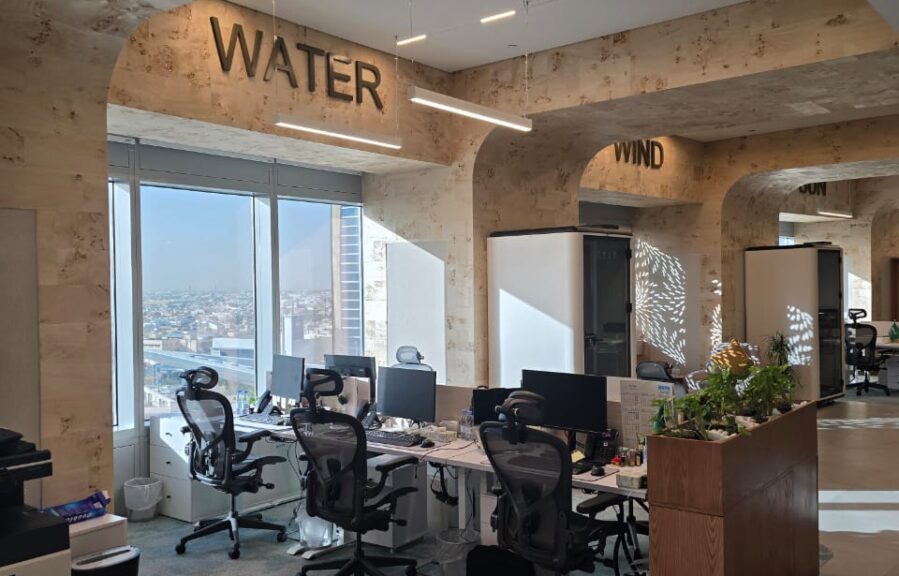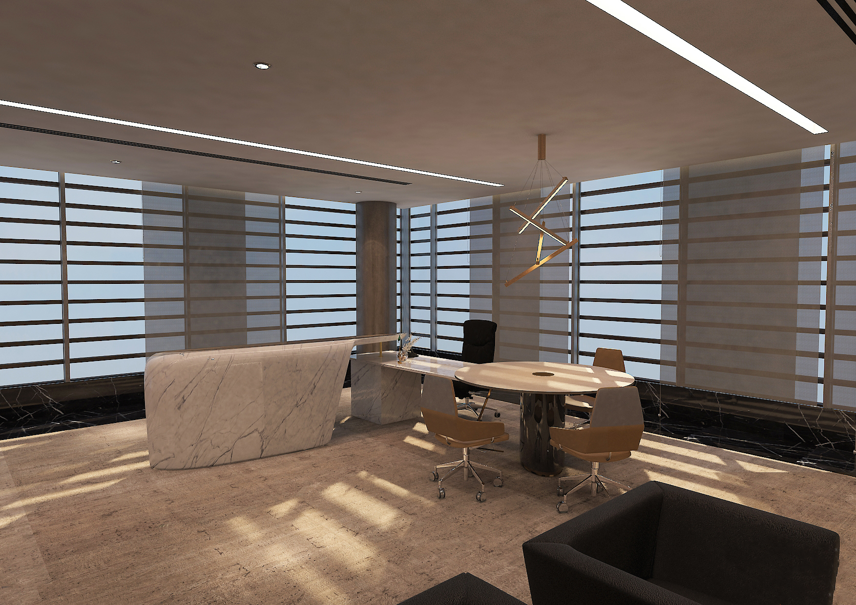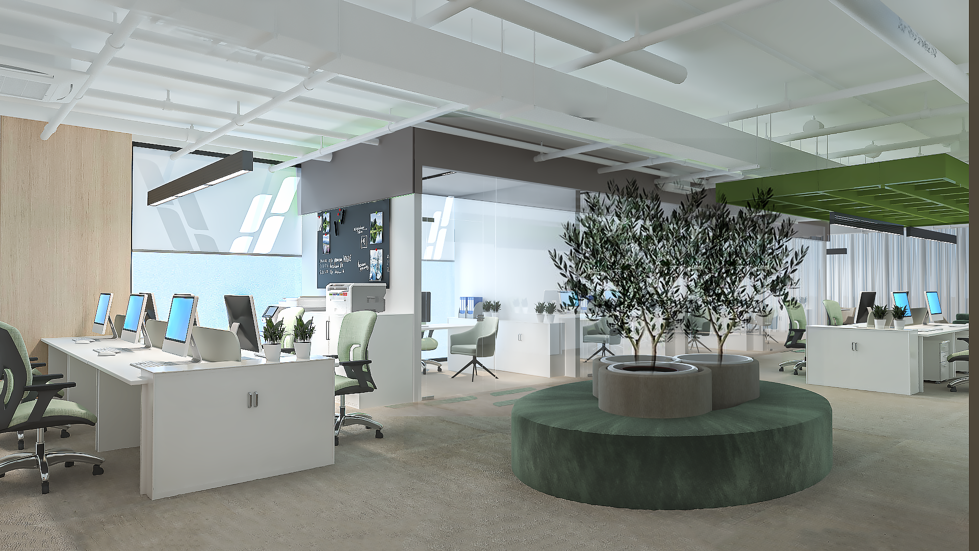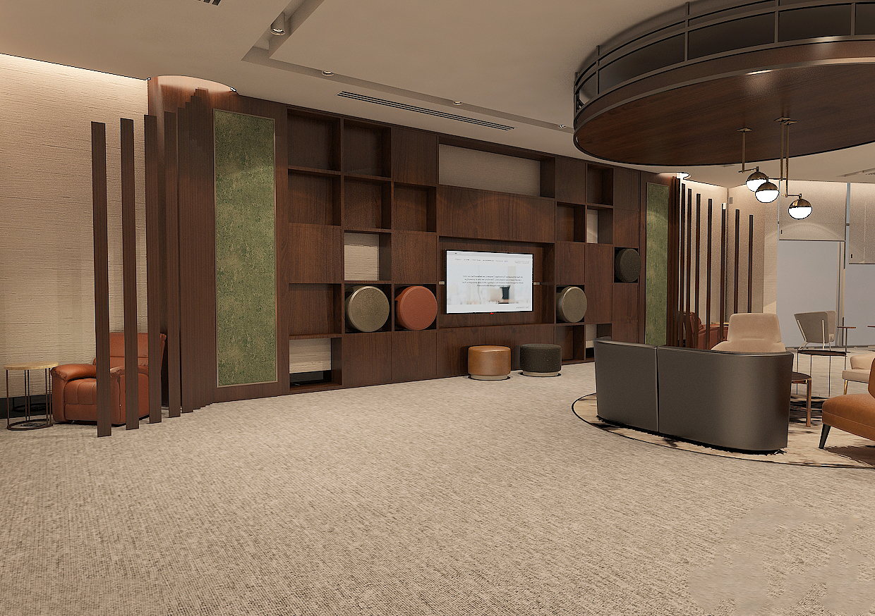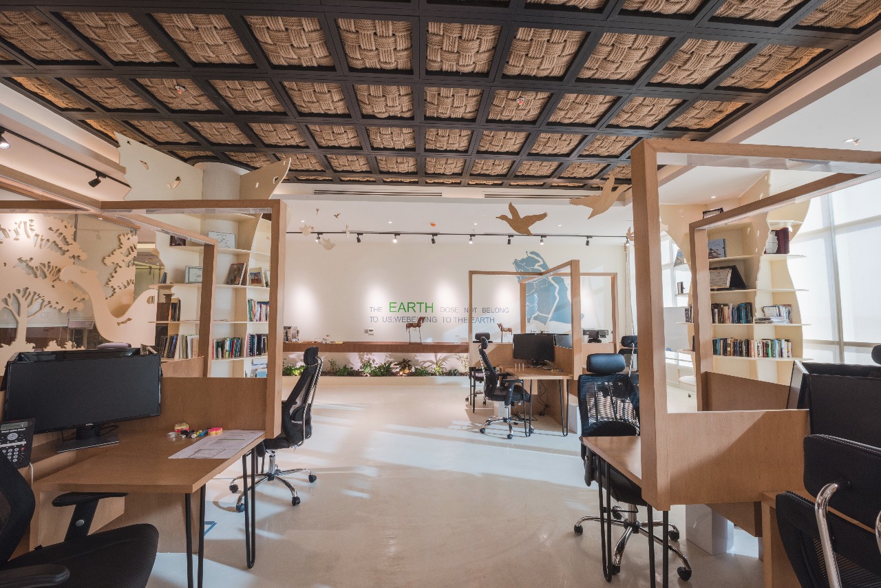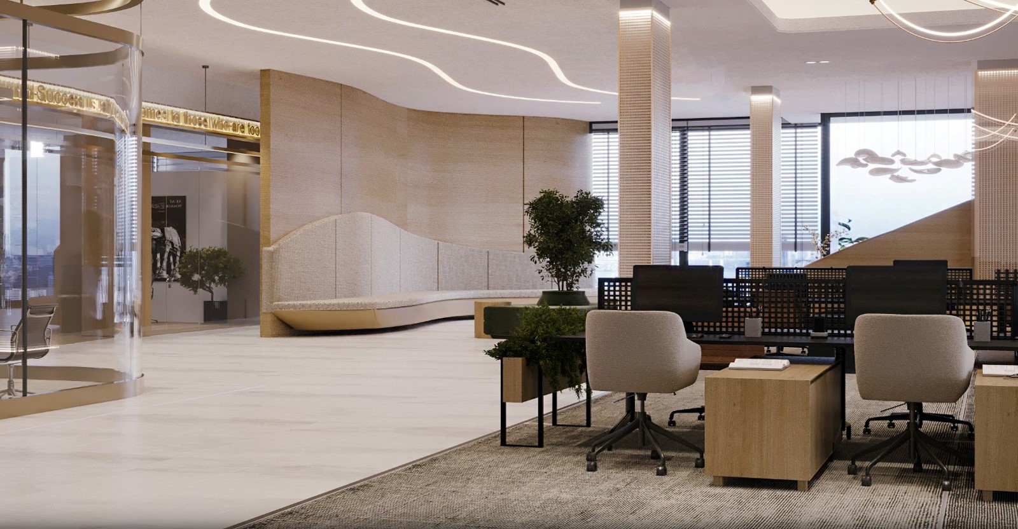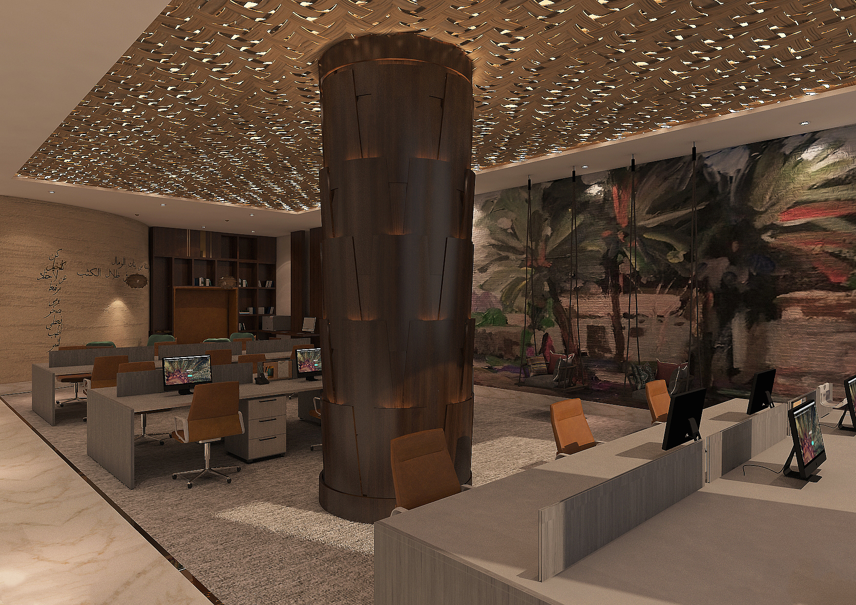The name “MIND” has become synonymous with creating smart and distinctive work environments that seamlessly blend corporate identity, high functionality, and user-centric experiences.
We provide integrated design and execution solutions for corporate headquarters and office spaces, covering interior design, space planning, and smart operational technologies.
Our office environments are designed to enhance productivity and foster belonging, through flexible layouts, refined finishes, and seamless technical integration.
Our scope includes corporate headquarters, business centers, executive offices, and co-working spaces.
Services We Offer in the Business Sector
- Interior design that reflects the corporate identity
- Space planning based on operational functions
- Comprehensive furnishing solutions, including furniture and accessories selection
- Development of detailed construction drawings (architectural, electrical, mechanical)
- Integration of technology, network, and smart lighting systems
- Full execution of fit-out and furnishing works
Our Experience
MIND has successfully delivered high-level office projects for major national entities, including operational headquarters and innovation centers, serving clients across technology, investment, and public sectors.
Key Clients
- NEOM
- Mohammed bin Salman Foundation “Misk”
- Royal Commission for AlUla
- National Cybersecurity Authority
- Public Investment Fund (PIF)
- Lean Business Services
- Development Authorities Support Center
- Saudi Esports Federation


Featured Projects
To explore our innovation-related projects, please visit the project portfolio page via the link below:
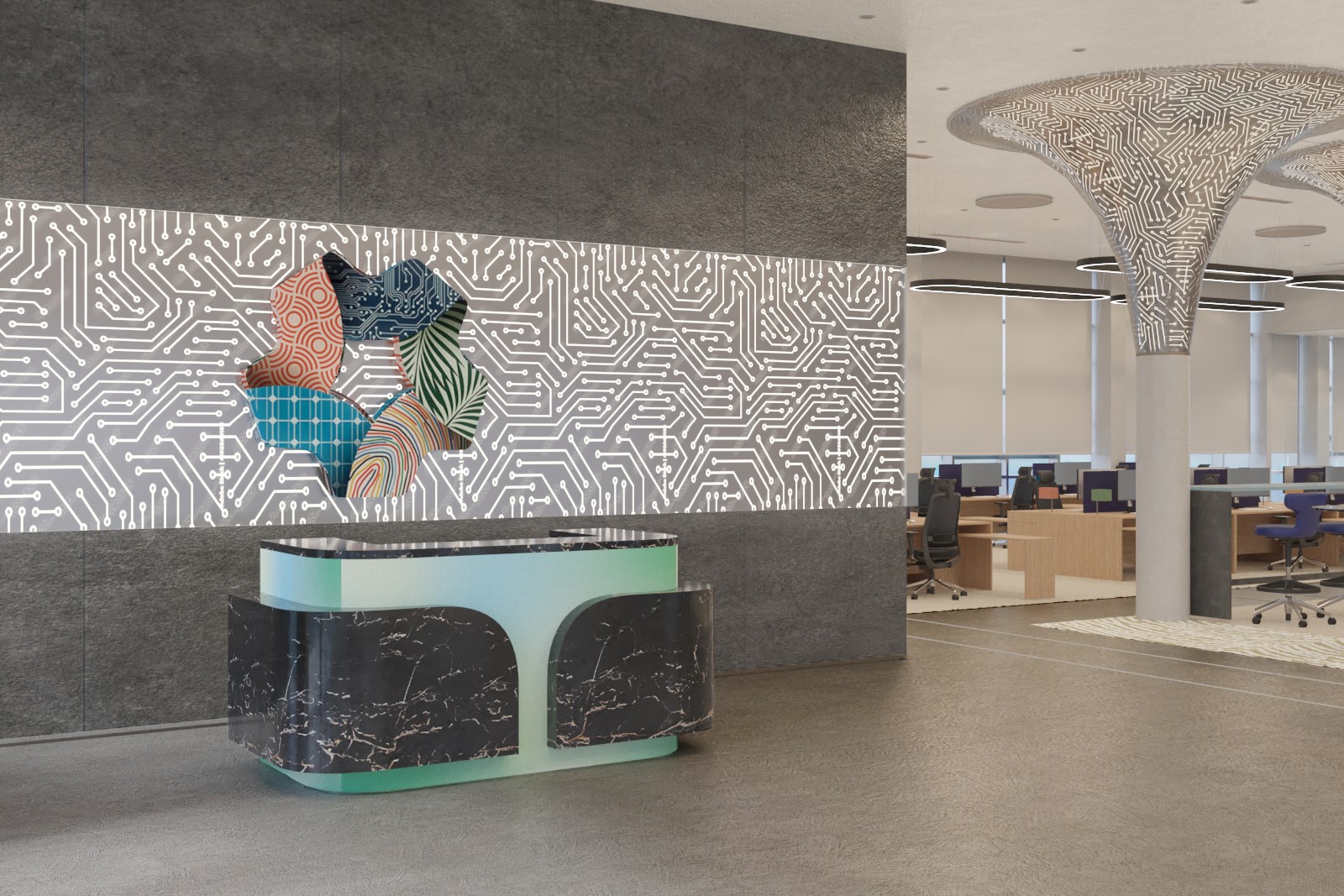
Project OverviewA state-of-the-art smart facility located in NEOM, covering approximately 3,000 square meters. The project encompasses executive offices, control halls, and innovation-oriented spaces, all crafted to embody NEOM’s bold… Learn More

Project OverviewDevelopment of the business environment and supervision of the design and execution of the headquarters of the Misk Foundation offices located in the Diplomatic Quarter, Riyadh. The design… Learn More

Project OverviewLocated on the 11th floor of the Kingdom Tower in Riyadh, this project serves as the headquarters of Badeel, a company specializing in clean and renewable energy. The… Learn More

Project OverviewLeveraging extensive experience in developing executive offices and facilities, the Office of His Highness the Governor was designed in a contemporary style with natural elements inspired by the… Learn More

Project OverviewA project located in Riyadh, within the Economic Gate complex, covering an area of approximately 4,000 square meters. The facility includes halls dedicated to electronic gaming and international… Learn More

Project OverviewA project located in Riyadh, featuring a modern and dynamic work environment designed with a color scheme that reflects the Fund’s identity. The interior combines simplicity and elegance… Learn More

Project OverviewThis project was developed for SITE Company in Riyadh to create an open and modern workplace environment that accommodates various work modes. The interior design incorporated a thoughtful… Learn More

Project OverviewThe project involved creating a work environment inspired by natural elements such as wood, stone, and ropes. A monochrome color scheme—utilizing a single color and its shades in… Learn More

Project OverviewThe project includes the interior design of the headquarters of the Development Authorities Support Center, along with several other authorities. The goal was to establish a functional and… Learn More

Project OverviewThe project involved designing a unique work environment inspired by natural materials such as wood, stone, and ropes. A monochrome color scheme was applied—using one color and its… Learn More







